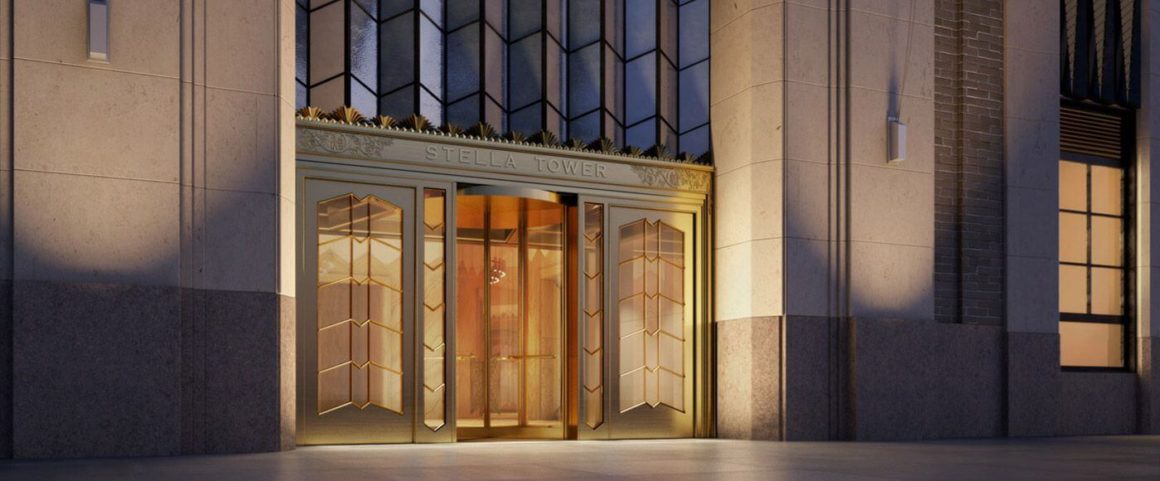For those seeking a classic Manhattan experience in the emerging Hell’s Kitchen neighborhood, Stella Tower features 51of the finest condominium residences, combining the very best pre-war architecture with sophisticated, contemporary living. Originally designed almost a century ago by esteemed Art Deco architect Ralph Walker, the building rises above the Manhattan skyline with marvelous 360-degree views of New York.
Conceived by the visionaries at JDS Development Group and Property Markets Group, the following units have been introduced to the market: a 1,150-square-foot, 1 BR with 1.5 BA unit, starting at $1.9 million; a 1,727-square-foot 2BR, 2.5 BA unit with a $4.35 million ask; while a 2,199-square-foot interior with a 791-square-foot exterior unit with 3 BR and 3.5 BA asks at $5.6 million. The $2,500 square foot ask on the three-bedroom unit is a landmark price for the Hell’s Kitchen neighborhood.
The individual residences in the building abound with a medley of features that distinguish the building from its contemporaries. Ceiling heights range from 10’to 14’high accompanied by customized 8’tall oak doors and hand-laid oak floors. Units offer oversized tilt-and-turn windows, Nanz hardware, and Buro Happold custom lighting designs. For your comfort, premium central air conditioning and Nest Learning Thermostat systems are available in each residence, while select units offer wood-burning fireplaces with marble enclosures.
Kitchens feature Smallbone of Devizes cabinetry, European Oak frames with a natural finish, Waterworks R.W. Atlas fixtures, as well as a Miele appliance package. Moreover, master baths feature Black Zeus marble floors with a chevron mosaic pattern; R.W. Atlas waterworks fixtures and hand shower with thermostatic controls; Nanz hardware cabinetry; a custom glass shower enclosure; a walnut washstand, blackened steel vanity mirror; comfortable floor heating; and steam shower.
Select residences also include secondary baths and powder rooms designed with the same eye for nuanced detail sourced from the same choice designers and materials. The Stella Tower has transformed the original ornamentation, handcrafted brick facade, entryway, terrazzo lobby floor, and remarkable crown conceived in the original design of the masterpiece.
Along with its classic, pre-war architecture, Stella Tower now offers energy efficient appliances, cutting-edge building-wide mechanical, electrical and plumbing systems, state-of-the-art safety systems, as well as fob-controlled, high-speed, custom elevator cabs. Residents also have at their convenience a medley of luxurious amenities, including 24-hour attended lobby, fitness center with the latest equipment, lounge with pantry and bar, outdoor garden lounge, bicycle storage facility, as well as temperature controlled grocery storage.
The convenient locations provide easy access to the New York theater district and a bevy of terrific dining establishments.

