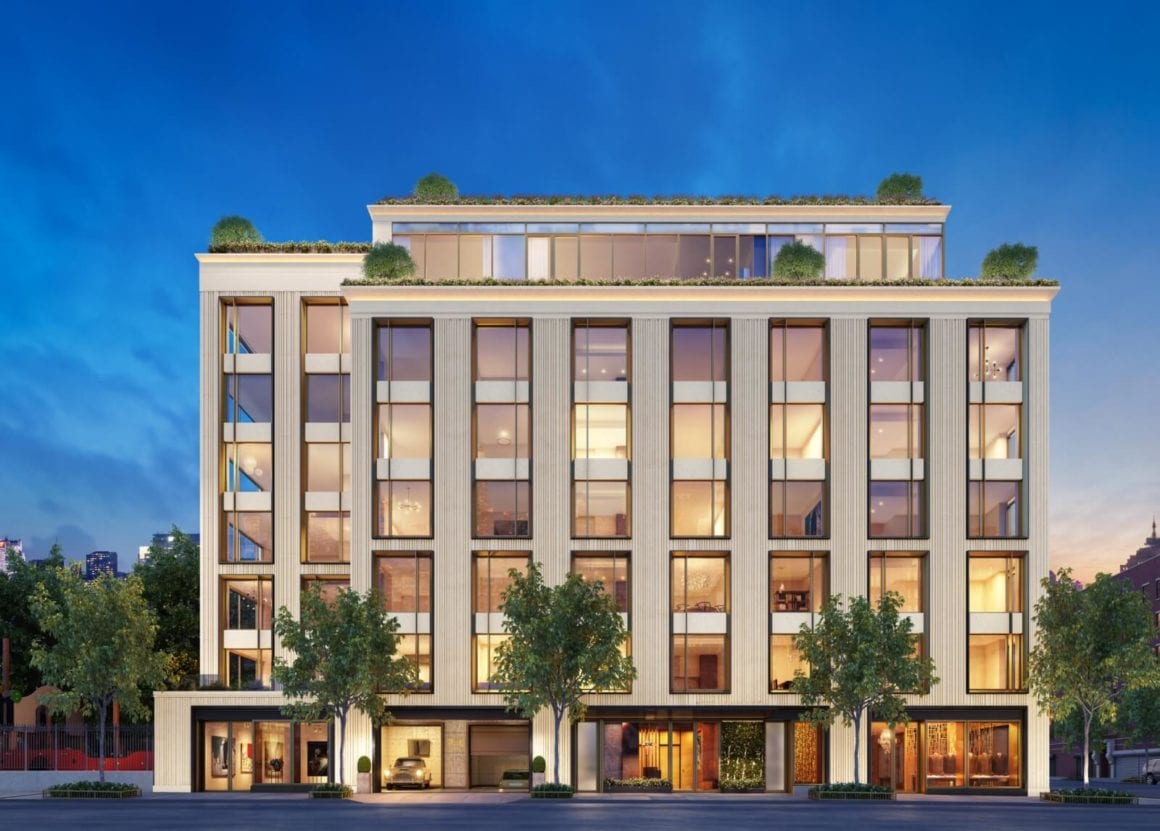Table of Contents Show
The self-described “vanguard of modern living,” 75 Kenmare is the latest project to grace Nolita. Developed by New York real estate veteran DHA Capital with architecture and design from Andre Kikoski (AKA) and Lenny Kravitz (Kravitz Design), this seven-story, 38-unit building will be appreciated both from just passing it on the street and the lucky few fortunate enough to call it home.
ArchitectureArchitecture
The brief to AKA and Kravitz Design was clear: create a building that is as stunning on the outside as it is on the inside while still working close to the distinctive look and feel of Nolita.
With that in mind, they went about creating a building that is truly unique.
Kikoski, who designed the Wright restaurant at the Guggenheim, wanted to focus on making it as much as a contribution to the streetscape as it was about building a luxury condo building.
He looked at the stone masonry around the neighborhood and the direct neighbor’s concrete façade and managed to merge the two. The building is sided with thin concrete paneling, each a random width in a random order to create the illusion of texture, light, and shadow while still reflecting the textured stone so common to Nolita.
To create the illusion of scale, the ground floor windows are single-framed, with double and triple-framed windows as the building rises. The top windows have vertical mullions to create texture and bring life to the façade.
ResidencesResidences
Rendering courtesy of 75 Kenmare
Kravitz Design led the interior design effort. Lenny Kravitz, whose design studio lives and breathes downtown culture, was the natural fit for the project and has successfully created something edgy and vibrant while still adhering to classic modern design principles.
They start by working seamlessly with the space the building provides, making ample use of the large triple-framed windows to let in plenty of light and accentuate the white oak floors present throughout the building.
The kitchens are chef-ready with integrated Gaggenau appliances, and elm millwork finished with a matte white lacquer for a crisp, clean look. Marble countertops and waterfall islands complete the sleek space with an elm breakfast bar.
Through to the master bedrooms and the white oak floors provide continuity through the rest of the apartment; however, they’ve been finished here with a matte coating for ultra-comfort in bare feet. And with bronze-coated mullions, the floor to ceiling windows provide a warm, sunset glow all day long.
In the master baths, Kravitz’s commitment to luxury materials continues, with the walls and floors clad in Titanium Travertine and French Vanilla marble. A unique, frameless glass shower and freestanding tub by Devon&Devon provide comfort and minimalist elegance while the floating elm vanity warms up the space. Underfloor heating keeps you toasty on cold January mornings, and the Bianco Drama marble and bronze mirror tie the space together for a modern yet classic feel.
The powder rooms and second baths are equally detailed with the same Bianco Drama marble used extensively for the walls and floors and the same elm floating vanity create continuity for a complete design aesthetic. Satin nickel fixtures set off the warm wood beautifully, and a glassless shower is both minimalistic and functional.
AmenitiesAmenities
Rendering courtesy of 75 Kenmare
Just as the building and residences have been designed with refined elegance and exhaustive attention to detail, the amenities have been built with a commitment to those same principles.
24/7 concierge, automated parking, package collection, bike rooms, and plenty of easy storage space take care of all the logistics of your life.
And with each common space beautifully designed, you feel at home from the instant you walk through the front doors.
The lobby is detailed with a stunning smoked-glass wall and custom tiling on the floor, comprised of quartzite, granite, travertine marble. And with custom-made millwork walls and details, the lobby is as inviting as it is luxurious.
The incredible tiling continues through to the articulated elevator landing; only this time finished with Taj Mahal quartzite and vein-cut Titanium Travertine marble. Bronze doors and oak paneling make a gentle, warm entry into your home.
Residents can also look forward to a stunningly landscaped courtyard, packed with private nooks and crannies to explore and relax in. The private fitness center continues the trend, where oak paneling and concrete work in tandem to segment the space without compromising its industrial roots.
AvailabilityAvailability
With only 38 units total, these condos are in extremely high demand. Currently, there are six units available, all one and two bedrooms ranging from $1.6 to $3.4 million.
$1.6 million gets you a 689-square foot condo with full floor to ceiling windows in the bedroom and living space.
Units increase in size steadily as price goes up, up to $2.9 for a 2-bed, 2-bath 994-square foot unit on the third floor. Stretched along the building, the unit has plenty of light and looks over the gentle landscape of the curated patio and gardens.
Finally, units cap at $3.4 million for a 2-bed, 2-bath 1,100-square foot unit. Set on the southwest corner, it has two full sides of windows and plenty of added closet space for the perfect apartment.
NeighborhoodNeighborhood
Nolita has long been a cultural hub, as it sits at the intersection of SoHo, NoHo, the Lowest East Side, and Little Italy. Charged and energetic, the vibe of the neighborhood is truly unique in the city.
And with that creative energy comes plenty of perks.
Nolita keeps you going all day (and all night) long with restaurants like old-world Italian, dozens of artisanal coffee spots to discover, big brand names and boutique design curators, more bars, clubs, lounges, and nightlife then you thought possible.
Get the perfect oasis from the madness while still be amongst it at 75 Kenmare.
[ 75 Kenmare ]

