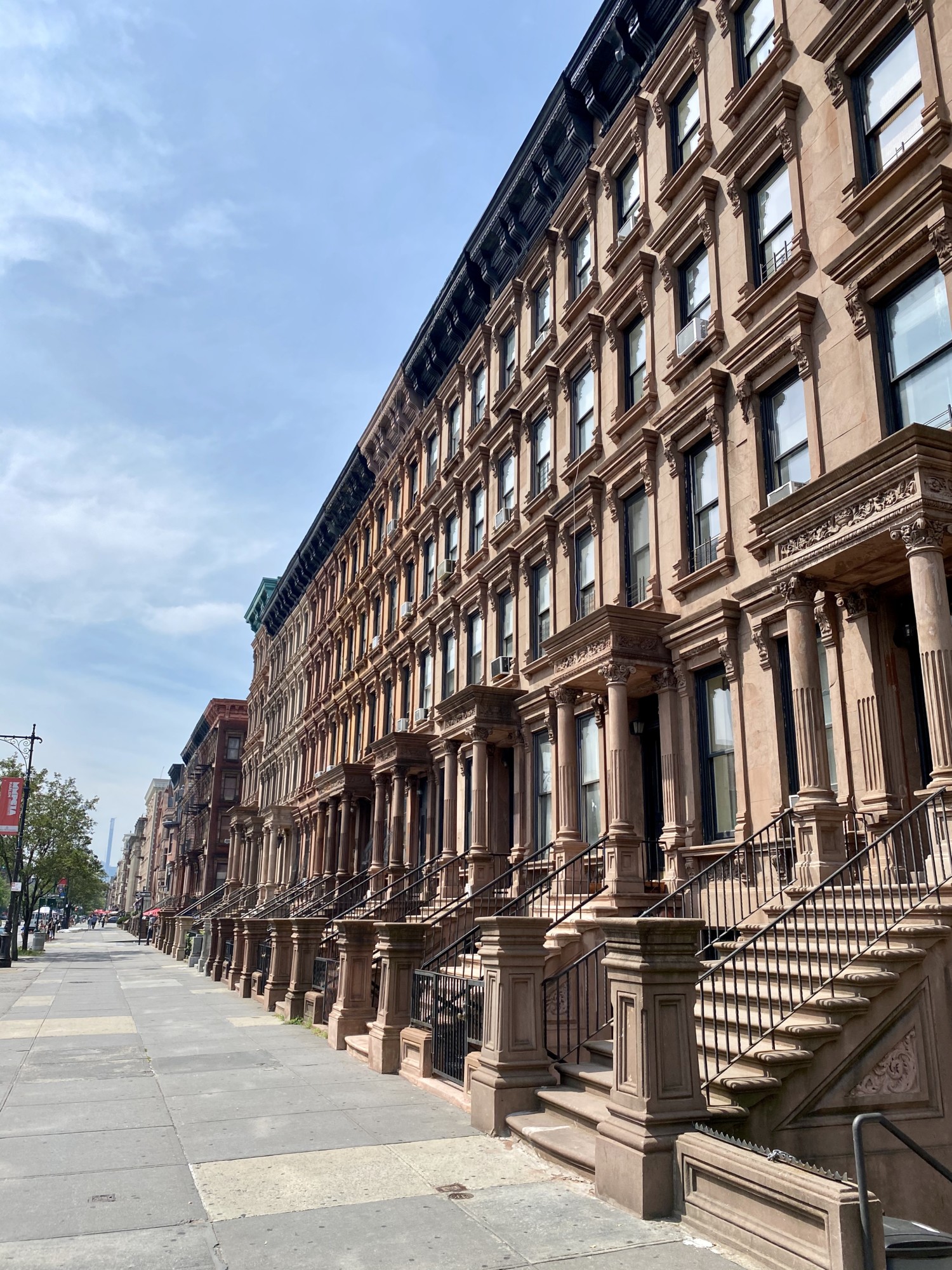Table of Contents Show
Every building has an architectural style. From Art Deco to Colonial and Tudor, unique styles have popped up throughout different eras and parts of the world. The architectural style of a building comprises specific details and structural elements that together form the style. While there are quite a few different architectural styles seen in the housing industry, some architectural terms, despite the style, will help aid in the house and apartment hunting process. If you’re searching for a new home, make sure to familiarize yourself with the following nine architectural design elements.
Bay WindowBay Window
These windows protrude from the rest of the building, creating a nook-like space in either a polygonal or square shape. Bay windows visually make a room feel larger and can offer some space for storage. They can also provide additional seating in a room. Bay windows date back to the Medieval Era, but it wasn’t until the Victorian Age when bay windows gained popularity. Originally seen in castles, now bay windows can be found in houses, apartment buildings, and hotels.
Coffer CeilingsCoffer Ceilings
A decorative ceiling style formed from recessed panels and framed by beams; coffer ceilings can be found in any geometric pattern. The oldest coffer ceiling dates back to 7 B.C. in Italy, initially designed to help make the stone ceilings lighter. Today, coffer ceilings are purely decorative, adding interest to a room, in addition to helping with a room’s acoustics and creating a visually open space—coffer ceilings found in hotel lobbies and famous historical buildings along with living spaces in homes.
ColumnsColumns
This vertical, round pillar found on porches is typically associated with the Colonial architectural style. Columns were initially designed for smaller buildings and used for structural support. During the Bronze Age (3000 to 1000 B.C.), advancements made columns more popular for uses other than functionality. Popular on historical buildings and incorporated into residential homes, columns allow natural light to enter into spaces while also combining elaborate and decorative details. They often provide curb appeal, giving even newer homes an air of historical style.
FaçadeFaçade
This term is used to describe the main exterior of a building. New York City’s Chrysler Building, designed in the Art Deco style of the 1920s, provides a visually appealing façade with a decorative jewel-like glass crown and 12 stories made of glass, creating the appearance of the building floating along New York’s skyline. Grace Church, known for its architectural significance, is built in a French Gothic Revival style with arched doorways and intricate designs along the exterior.
The New York Cotton Exchange is another building that will make you stop and take notice of Colonial-style architecture. In most cases, the exteriors of buildings will be preserved due to the historical significance and architectural awe, while the structure and interior of the building are renovated.
Floor PlanFloor Plan
A floor plan is a scaled drawing showcasing the different arrangements and varieties of each floor or unit in a building. These plans indicate interior walls, doors, rooms, porches, chimneys, staircases, and even list room dimensions and room options. Floor plans are a vital visual aid that makes it easy for house and apartment hunters to see if this space is livable for their needs and lifestyle.
French Door/French WindowFrench Door/French Window
French windows are tall casement windows that extend from the ceiling to the floor; they can also double as French doors by encompassing two leaves that swing open. Dating back to the 17th century at the end of the Renaissance period, French doors were introduced into English and American architecture as a way for natural light to enter into a room, which helped in these times of no electricity.
Originally, these matching doors opened up to a balcony; now, they can be found in any entranceway, in any building. In some home designs, French doors are an indicator of a den or study.
GrillsGrills
This decorative grating made from wood, stone, or iron was first introduced in ancient Egypt, the Roman Empire, and medieval Scotland to deter outside intruders from entering through a window or door. In 1886, Wesley Harbert created fashion-forward, architecturally pleasing, and durable yet ornamental iron grills. Currently, you can find grills in many urban areas.
MoldingMolding
These trim pieces introduce a variety of outlines or curved contours into edges or surfaces placed along jambs. Wainscoting is usually decorative and comes in various types and styles that fall into the following categories: rectilinear, curved, and composite-curved. As part of the architectural tradition since the time of the Greeks and Romans, molding was historically used to visually divide spaces into smaller units. Presently, molding accentuates a room by reflecting light and adding dimension around doors, windows, and jambs.
Roofs/Roof PitchesRoofs/Roof Pitches
Roofs, like architecture, have many different designs and styles. From flat and steep to slightly sloped and gabled, each roof slope can be attributed to a specific architectural style and the key indicator in identifying the style. A popular roof style seen in New York City is a flat with a deck, allowing for a pool, garden, or another amenity.
The roof shape must be well planned; the roof essential in maintaining the building envelope, livability, energy efficiency, and resale value. The pitch of a roof, the angle at which it slopes, plays an important role since it allows for precipitation runoff and showcases the architectural style.
While this is a brief glossary of architectural terminology, these standard terms will give insight into the architectural world. This enables you as a renter or buyer to understand the functionality of your home. For a more comprehensive list, Pennsylvania Historical & Museum Commission offers an architectural field guide.

