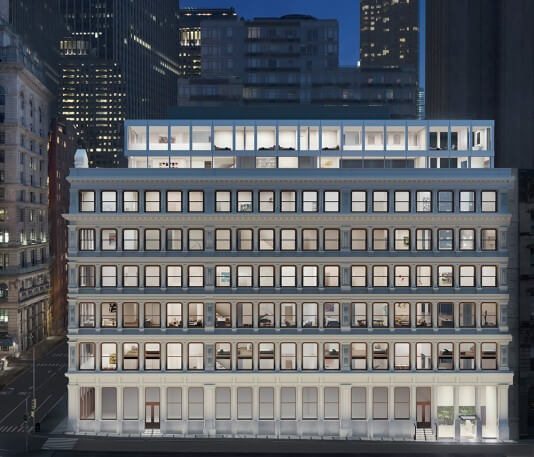Breathtaking, magical, lyrical, beautiful, and rigorous. Those were five of the adjectives used by New York commissioners in 2012 to describe Cast Iron House when they approved the plans to build it. Initially addressed as 361 Broadway, the reason the plans for the lofts and penthouses located at what’s been re-addressed as 67 Franklin Street received such high praise is because Japanese architect Shigeru Ban designed them.
With a design philosophy that emphasizes invisible structure and expressing the concept behind his buildings, Ban has won numerous awards since 1997. In April of this year, he won the Pritzker Prize. Since the Pritzker is the Nobel Prize of the architecture world, it immediately increased the demand for homes in the buildings he has designed.
While Ban already has plenty of impressive buildings in his portfolio, Cast Iron House is its crown jewel. Initially built in 1881, Ban’s work is a re-imagining of the property that respects and celebrates its history. With a neoclassical facade that stands six stories tall, Ban’s goal was to create lofts and penthouses that represent the peak of contemporary living.
Because the exterior of 67 Franklin Street features elaborate cornices, pilasters, ornate columns, and wide windows, Ban focused much of his design on beautifully juxtaposing old and new. When you enter the building’s lobby, you are greeted with a neutral and serene design. This style is carried on throughout the rest of the building.
Thanks to a design that successfully balances beauty, luxury, and practicality, Cast Iron House is able to offer a wide range of amenities to its residents. The property boasts a 24-hour doorman, residents’ lounge, children’s playroom, and courtyard with a green wall. It also has private resident storage, as well as dedicated bicycle storage. And for health-conscious residents, a fitness center, sauna & steam room, hydrotherapy spa, dance & yoga studio, and treatment room are all available within the building.
Cast Iron House features two stunning penthouses. In regards to his design for the East and West penthouses, Ban said he “wanted to articulate it as totally different from the existing building.” Both penthouses appear to be floating above the building’s facade thanks to a suspension that’s provided by a cantilevered Vierendeel truss. The East penthouse features five bedrooms and 3.5 bathrooms spanning a total of 3,809 square feet, while the West penthouse has five bedrooms, five baths and 4,568 square feet of space. The East penthouse is currently on the market for $12.95 million.
In addition to the East penthouse, there are currently four lofts on the market as well. They range in size from 3 to 5 bedrooms. The 3 and four-bedroom lofts have three bathrooms, while the five-bedroom has five bathrooms. Each loft features a master bath with polished chrome fixtures, custom counters, and radiant-heated floors. The loft’s sizes are 2990, 3208, 3764 and 4897 square feet. The respective prices for these lofts are $4.975, $5.55, $7.75 and $11.25 million.

