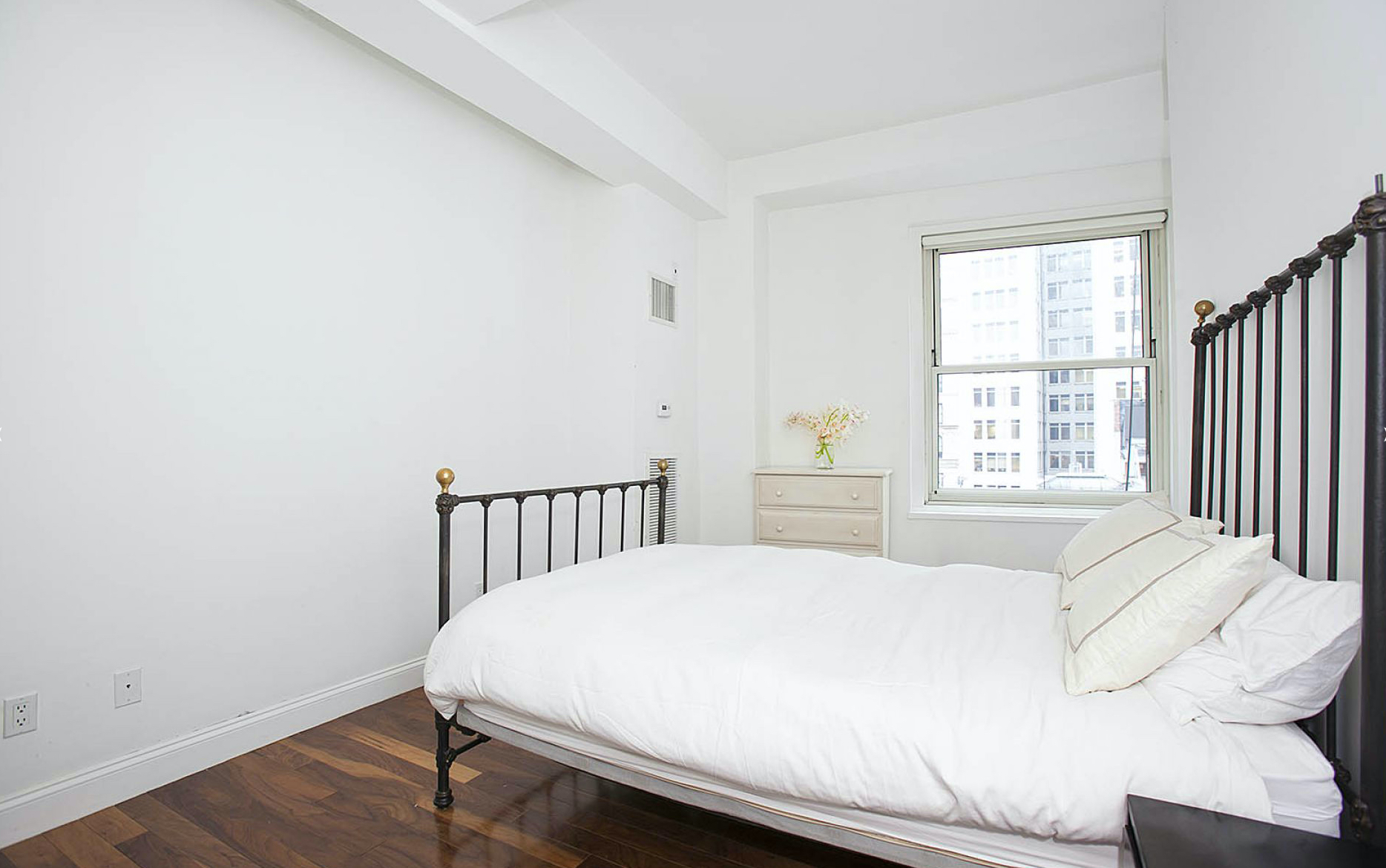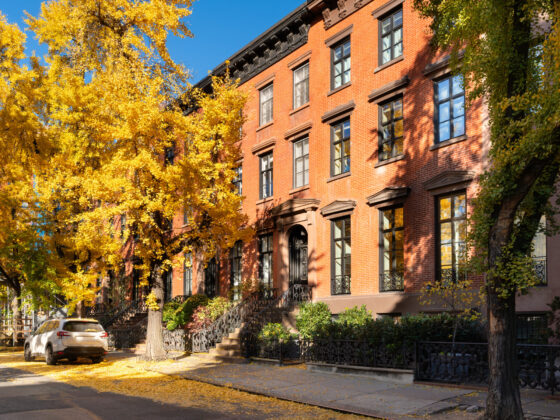As anyone trying to find an apartment in New York City knows, landlords tend to stretch the truth regarding room descriptions. For instance, this Brooklyn beauty stairway room (features “a special ergonomic space for your mattress with a gentle 45-degree angled slope”). Even when the descriptions aren’t that outlandish, it is still common to come across terms like an alcove, flex/convertible, or junior to describe the almost (but not quite) bedroom.
Also frustrating for buyers who have to figure out the livability of space and legal status for purchase, renovation, and resale purposes. Here we explain what constitutes a legal bedroom in New York City, the exceptions, and what buyers and renters need to consider.
What qualifies as a legal bedroom in NYC?What qualifies as a legal bedroom in NYC?
The New York Administrative Code is notorious for understanding its various caveats and upgrades. As such, this is a tricky question to answer. The exact provisions are spread out among the Housing Maintenance Code, the Multiple Dwelling Law, the Residential Code, and the Building code. The following requirements must be met for any living space to be declared a legal bedroom:
- Be a minimum of 80 square feet in total.
- Have a minimum width of 8 square feet in any direction.
- Have a minimum ceiling height of 8 feet.
- The room must have a 12-square feet window minimum. A window that opens out onto a balcony also counts. The window must open onto a public area such as a park, yard, plaza, or street.
- Two means of egress (entrance and exit) are via a door to a window. You must be able to open both from the inside.
- Access to the bedroom must be direct; there cannot be a need to pass from one bedroom to another.
Are there any exceptions to the rules?Are there any exceptions to the rules?
There are a few exceptions to the rules. Exceptions include: also note, a bedroom does not need a closet to be legal, something of popular opinion.
- If the apartment has three or more bedrooms, one-half may have a minimum dimension of 7 feet.
- If the bedroom is located in the basement or on the top floor, the minimum ceiling height is 7 feet.
- Should the bedroom have a sloped ceiling, there must be a minimum height of 7 feet over 1/3rd of the room.
Do you plan to add or remove a bedroom?Do you plan to add or remove a bedroom?
If you’re purchasing an apartment to add or remove a bedroom, it would be wise to check if this is possible. Consult the building’s board and the architect to see whether there would be any objections or issues. Before any renovations can begin, you’ll need to secure the permission of the Department of Buildings (DOB) and the condo or co-op board. This often takes months, so make sure to account for it when coming up with your timeline. Take all the following points into consideration.
- If you wish to get creative with how you use the space, keep in mind that while the city’s square footage requirements may appear generous, the egress requirements are in place for safety against the genuine threat of fire.
- If you add or remove bedrooms with the permission of the DOB, you may have to undo the changes if this comes during the home inspection.
- When making the changes for personal needs, remember that any number of bedrooms can negatively impact the resale price.
The question of the legality of a bedroom is incidental if you can make it work for you. But by knowing the exact legal definition, you can conduct better negotiations when making an offer and learn how to price the property if you decide in the future to sell.








