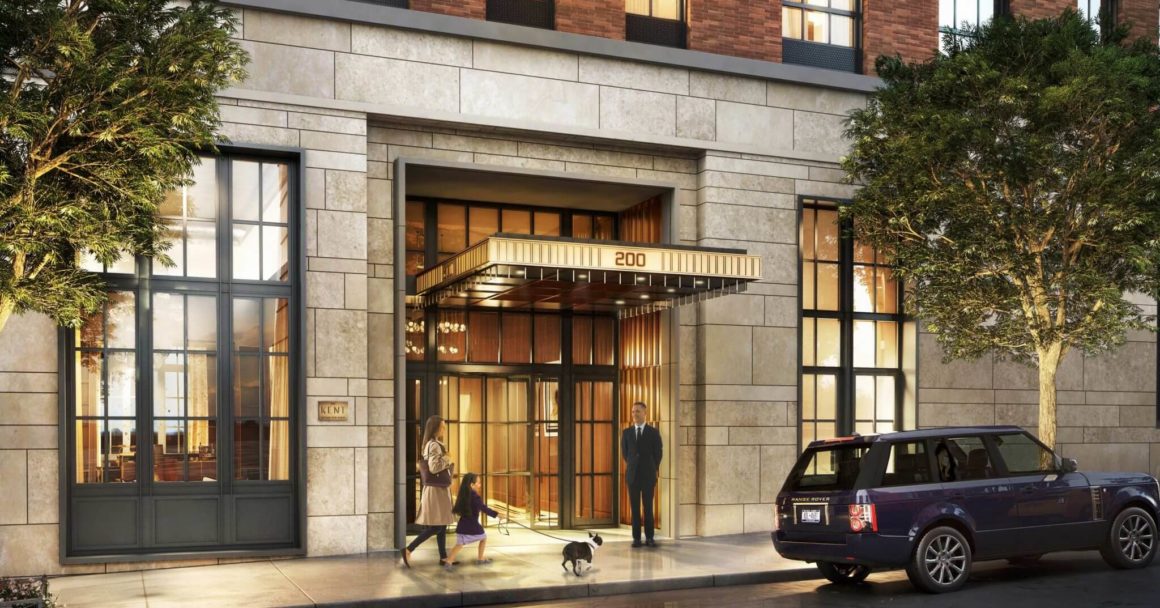Located at 200 East 95th Street, The Kent is a tailored collection of elegantly appointed condominium residences on the Upper East Side. Ranging in size from two to five bedrooms, the residences found at The Kent exhibit the finest finishing details. The building also offers an enviable variety of amenities and services for residents.
Architecture
Designed by Beyer Blinder Belle, The Kent was heavily inspired by Art Deco. The first notable aspect of this building’s design is its welcoming arrival. The limestone detailed residential entrance is located on tree-lined 95th Street. Second are the oversized windows. Custom double-paned windows are engineered to maximize views and natural light. Third is the numerous corner exposures thanks to the prominent corner location on the Upper East Side, which made it possible to include wrap-around windows in many of the residences. Last is the building’s distinctive crown. It takes the form of metal and glass corner “lanterns” that mark the uppermost and penthouse units. This crown provides a visible enhancement to the building’s silhouette.
Residences
Rendering Courtesy of The Kent
The Kent’s interior spaces were designed by Alexandra Champalimaud. Starting in the great room, residents are able to take advantage of graciously proportioned spaces. With ceiling elevations between 10’ and 15’ that combine with oversized corner windows, natural light fills this space to showcase finishing details that include custom hardware and millwork. For the eat-in kitchen, developers Extell provide residents with the ability to choose from three different color palettes. Premium Dornbracht fittings, Miele appliances and custom kitchen cabinetry work flawlessly with any of the three options.
Rendering Courtesy of The Kent
In the master bathroom, residents can relax in a space that’s clad in Alexis Azul marble and has with Bianco Dolomiti accents, a stepped ceiling and Axor designer fittings & accessories by Patricia Urquiola.
Rendering Courtesy of The Kent
Amenities
Rendering Courtesy of The Kent
Residents of The Kent can enjoy a thoughtful progression of amenities and services that begins in the lobby. Not only does the lobby feature flawless decor, but there’s a drawing room adjacent to the lobby where residents can meet their guests. Continuing the available amenities is a luminous 55’ indoor heated swimming pool which features a backlit glass sculptural wall, teak millwork and Finnish saunas. The Kent also has a private gym, along with an interactive indoor/outdoor play experience for children. There’s a garden salon that overlooks the courtyard garden and a sound lounge that was envisioned by Lenny Kravitz.
Availability
The seven residences available at The Kent are:
● 2 bedroom and 2 bathroom with 1,351 square feet for $2.574M
● 2 bedroom and 3 bathroom with 1,617 square feet for $3.194M
● 3 bedroom and 2.5 bathroom with 1,752 square feet for $3.548M
● 3 bedroom and 3 bathroom with 1,959 square feet for $4.197M
● 3 bedroom and 3 bathroom with 1,959 square feet for $4.59M
● 4 bedroom and 4.5 bathroom with 2,735 square feet for $6.713M
● 5 bedroom and 5 bathroom with 3,564 square feet for $9.145M
Neighborhood
With its midpoint location between Carl Schurz Park and Central Park, The Kent provides convenient access to Whole Foods Market, the stylish boutiques along Madison Avenue, Museum Mile, Asphalt Green and much more.
[ The Kent ]

