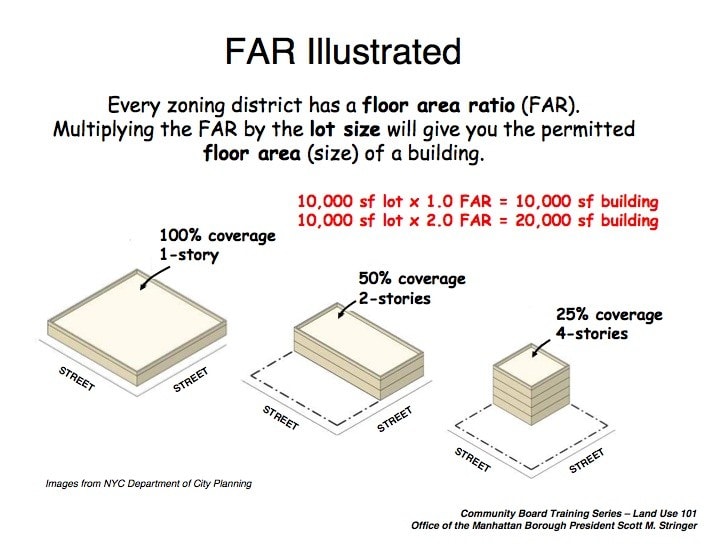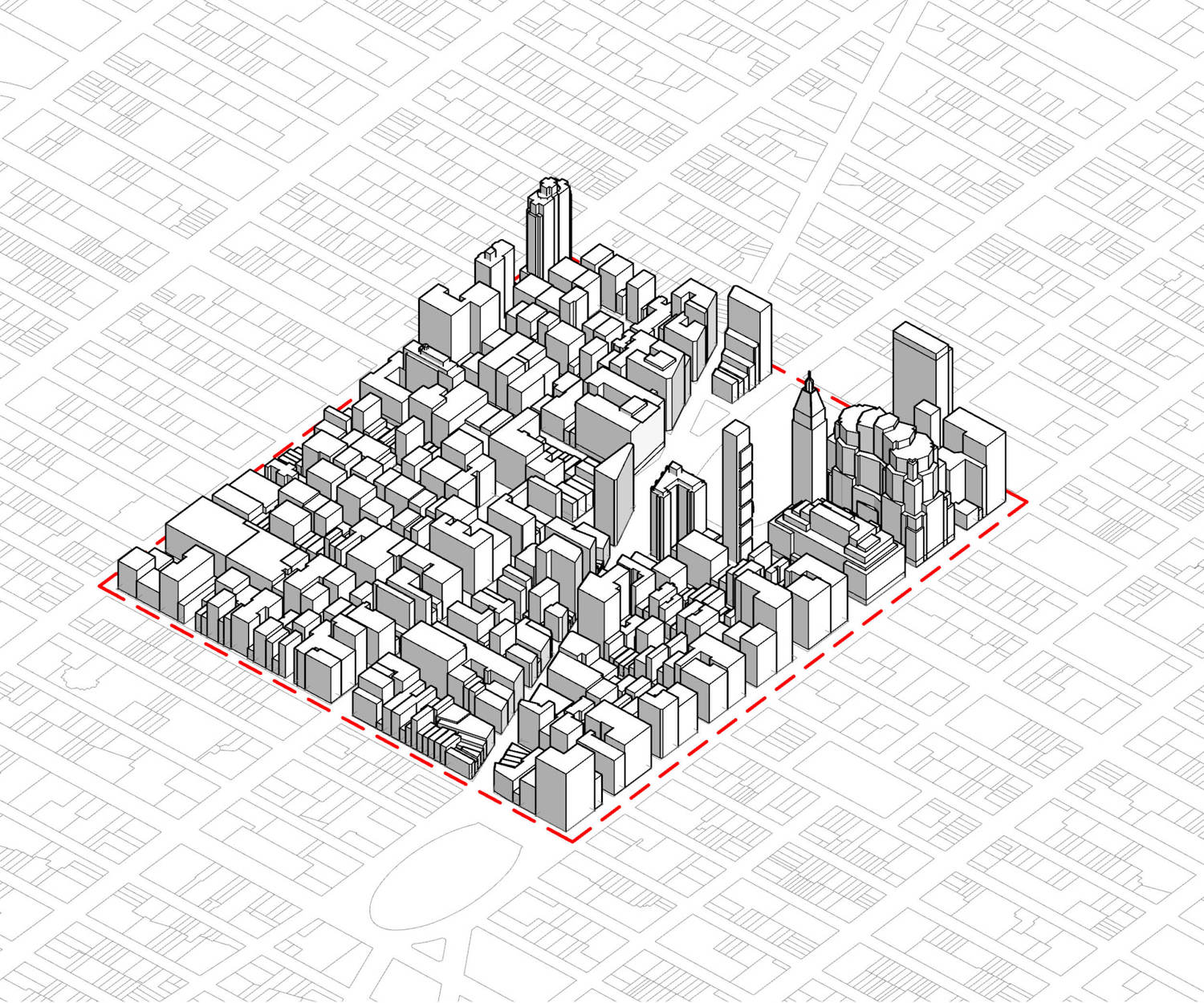Table of Contents Show
Have you ever immersed yourself in the exciting world of home hunting in New York City, only to come across the seemingly enigmatic term “Floor Area Ratio” or FAR? While most home buyers in the city may never encounter this term during their property search, it holds significant importance for savvy developers and investors looking to maximize profits. In this article, we will delve deeper into the concept of FAR, demystifying its complexities and exploring its significance in the dynamic landscape of NYC real estate.

What is Floor Area Ratio (FAR)What is Floor Area Ratio (FAR)
To grasp the essence of FAR, it is crucial to simplify its definition for the layman. In essence, FAR represents the ratio of the total building floor area to the size of the plot of land on which it is situated. For example, if you have 6000 sq. feet of land and the building occupying it has one floor, the FAR would be calculated accordingly. Similarly, if the building has two levels, each floor covering 3000 sq. feet, the FAR remains the same as a single-floor structure. The primary purpose of FAR is to act as a zoning tool, offering developers the flexibility to design their structures creatively while limiting the total amount of floor space on a given lot.
How is Floor Area Ratio CalculatedHow is Floor Area Ratio Calculated
Floor Area Ratio (FAR) is calculated by dividing the total floor area of a building by the total area of the plot of land on which the building is located. The formula for calculating FAR can be expressed as:
FAR = Total Floor Area of the Building / Total Area of the Plot of LandFAR = Total Floor Area of the Building / Total Area of the Plot of Land
To determine the FAR for a specific property, you need to follow these steps:
Step 1: Measure the Total Floor Area of the Building The first step in calculating FAR is to determine the total floor area of the building. This involves measuring the gross floor area, including all levels and enclosed spaces within the building, such as residential units, commercial areas, hallways, and common areas. Exclude any open or unenclosed areas, such as balconies, terraces, and rooftops, as these are not included in the FAR calculation.
Step 2: Measure the Total Area of the Plot of Land Next, measure the total area of the plot of land on which the building is situated. This includes the entire land parcel, including any setback areas, courtyards, and other open spaces that belong to the property.
Step 3: Calculate the FAR. Once you have both the total floor area of the building and the total area of the land plot, divide the former by the latter to obtain the Floor Area Ratio (FAR). The result represents the number of times the total floor area of the building fits within the total land area.
For example, if a building has a total floor area of 10,000 square feet and is situated on a land plot with an area of 5,000 square feet, the FAR would be calculated as follows:
FAR = 10,000 sq. ft. (Total Floor Area of the Building) / 5,000 sq. ft. (Total Area of the Plot of Land) FAR = 2.0FAR = 10,000 sq. ft. (Total Floor Area of the Building) / 5,000 sq. ft. (Total Area of the Plot of Land) FAR = 2.0
In this example, the FAR is 2.0, indicating that the building’s total floor area is twice the size of the land plot on which it stands. This means the building utilizes 100% of the available allowable floor area for the given plot.
Understanding FAR is essential for developers, investors, and city planners as it is crucial in determining the density and intensity of development within a specific area. Zoning regulations typically set maximum FAR limits to control the size and scale of buildings, maintain open spaces, and manage the overall urban development of a city. By adhering to FAR guidelines, cities can balance urban growth and the preservation of open spaces, ensuring a sustainable and harmonious environment for their residents.
The Importance of Floor Area RatioThe Importance of Floor Area Ratio
While many homebuyers may overlook FAR during their property search, it holds immense significance for investors and developers with a keen eye for profitable opportunities. Those well-versed in making the most of FAR can reap enormous rewards. For instance, if a property is purchased with excess FAR, additional stories or frontage can be added to the building, effectively expanding its usable space. This is especially advantageous when dealing with properties in upscale neighborhoods with a high average price per square foot, as utilizing FAR can lead to increased returns on investment. In some cases, if a property boasts excess FAR, it may be worthwhile to demolish the existing building and construct a new one from scratch, fully capitalizing on the available floor area.
Navigating the Limits of FARNavigating the Limits of FAR
While an abundance of FAR presents lucrative opportunities, it is essential to be aware of potential limitations. If a building’s FAR exceeds the maximum limit allowed by local zoning ordinances, it may be in violation of the regulations. Engaging a qualified lawyer to perform a due diligence check is imperative for potential buyers considering a property with such a violation. Uncovering such violations before committing to a purchase can save significant financial and legal headaches.
FAR and Home InspectionsFAR and Home Inspections
For those in the market for a townhouse, a comprehensive home inspection is already mandatory. Beyond checking for structural problems, electrical issues, and other defects, a thorough inspection can also reveal whether the property adheres to the correct FAR guidelines. Being aware of the FAR’s status can greatly impact the potential value and profitability of the investment.
Final ThoughtsFinal Thoughts
Floor Area Ratio (FAR) is a critical factor in New York City real estate, with the potential to unlock lucrative opportunities for investors and developers. Embracing FAR with a discerning eye can create more expansive and profitable properties, making the most of available floor space while adhering to zoning regulations. Understanding the significance of FAR is an indispensable tool for those seeking to navigate the complexities of NYC real estate. Whether expanding existing structures, building anew, or adhering to zoning compliance, FAR plays a pivotal role in shaping the city’s ever-evolving urban landscape. As you embark on your real estate ventures, remember that the secret to unraveling the mysteries of FAR lies in knowledge, foresight, and the pursuit of profitable possibilities.







