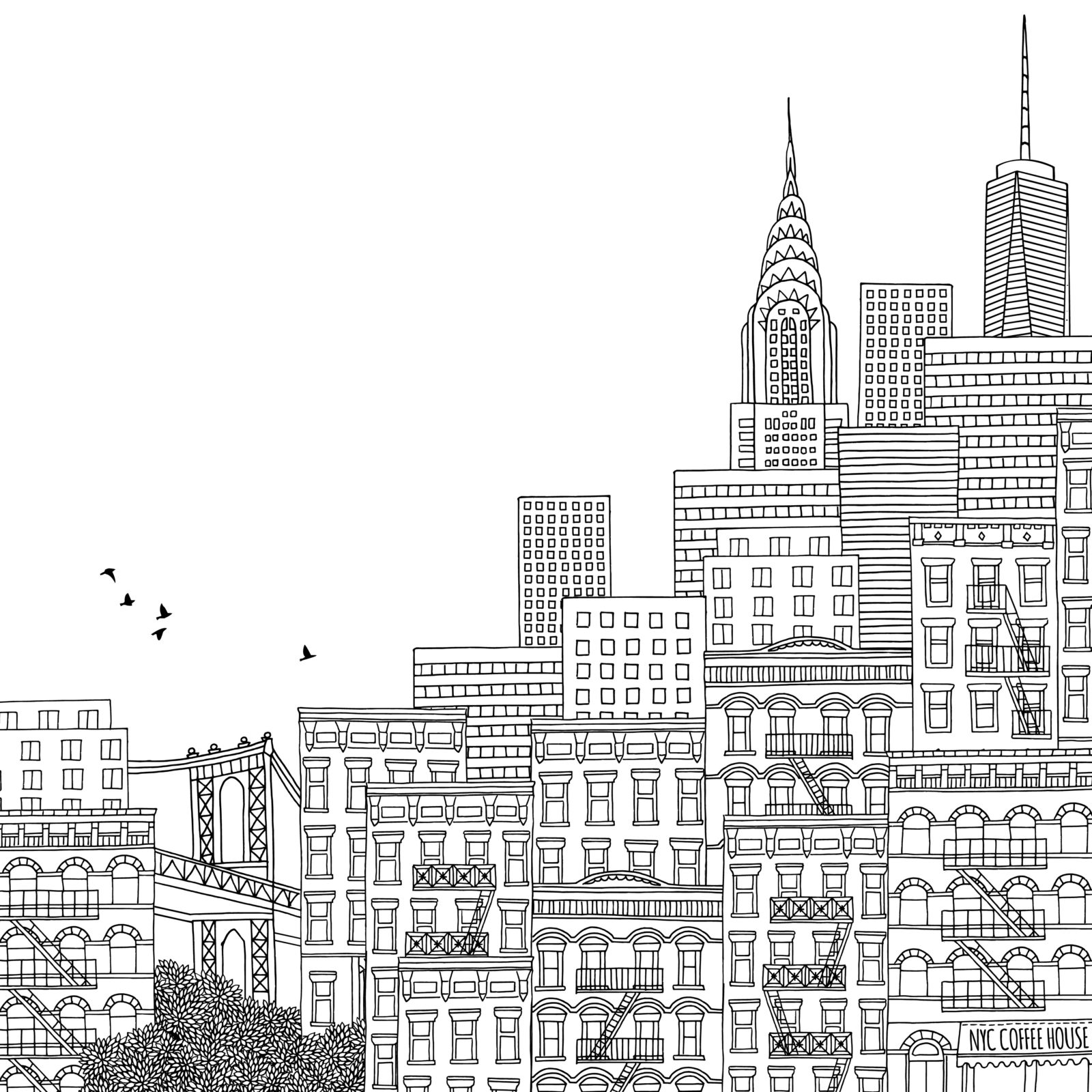Co-op For Sale Manhattan, UES
Web ID # OLRS-132573
Listed: 09/08/2023
Days on Market: 674 days
3 Beds 4.5 Baths
Common Charges: $12,063/month
Listing Courtesy of Nest Seekers LLC
John Carbone
Description
Highlights
- Doorman
- Terrace
- Central Air
- Elevator
- Fitness Center
Building Information
- Building Type: Elevator
- Year Built: 1948
Closing Costs
Map
 This information is not verified for authenticity or accuracy and is not guaranteed and may not reflect all real estate activity in the market. ©2025 REBNY Listing Service, Inc. All rights reserved. Participants and their affiliated Subscribers, if applicable, shall indicate on their IDX websites that IDX information is provided exclusively for consumers’ personal, non-commercial use and that it may not be used for any purpose other than to identify prospective properties consumers may be interested in purchasing.
This information is not verified for authenticity or accuracy and is not guaranteed and may not reflect all real estate activity in the market. ©2025 REBNY Listing Service, Inc. All rights reserved. Participants and their affiliated Subscribers, if applicable, shall indicate on their IDX websites that IDX information is provided exclusively for consumers’ personal, non-commercial use and that it may not be used for any purpose other than to identify prospective properties consumers may be interested in purchasing.
Powered by RealPlus
RLS Data display by Elika Associates II LLC


