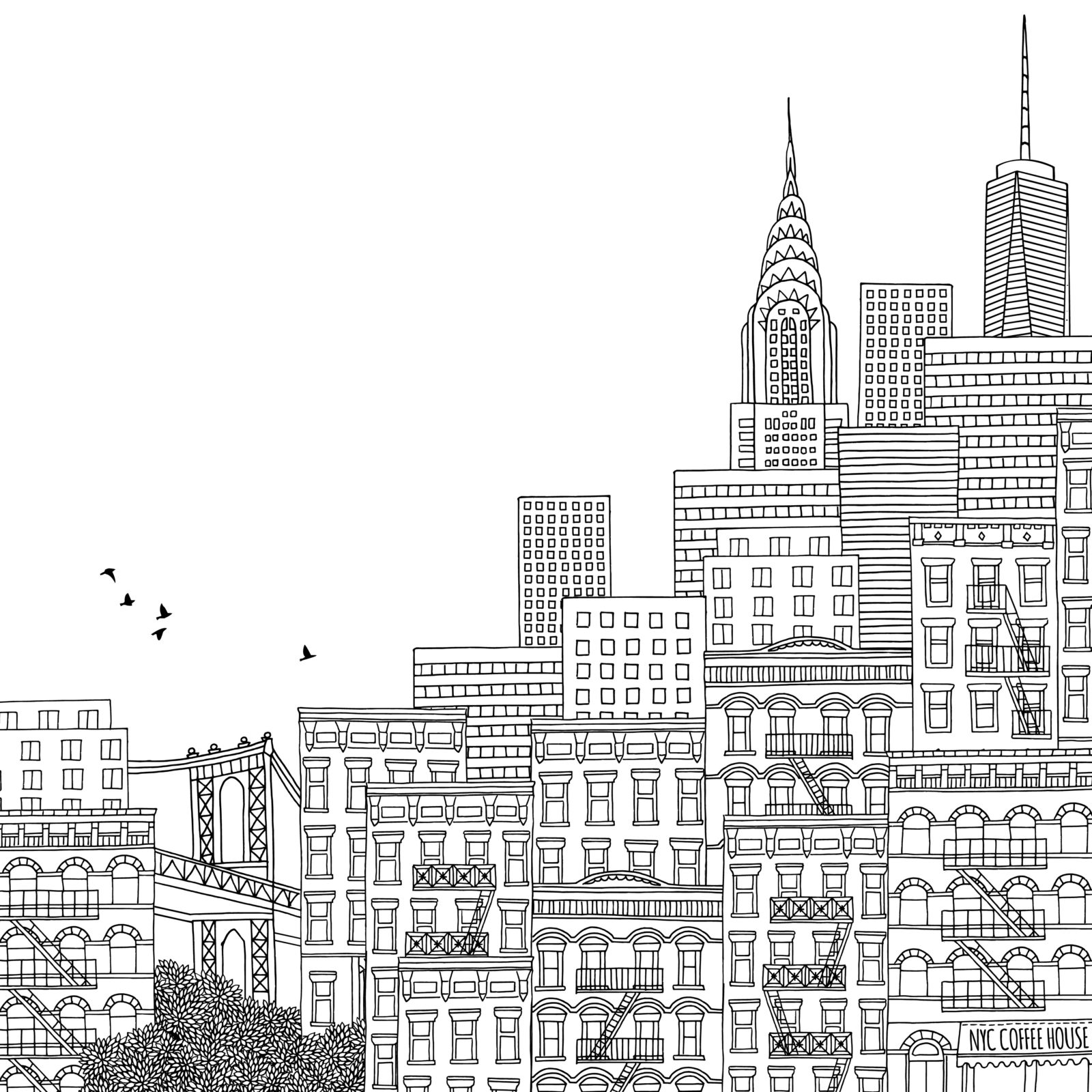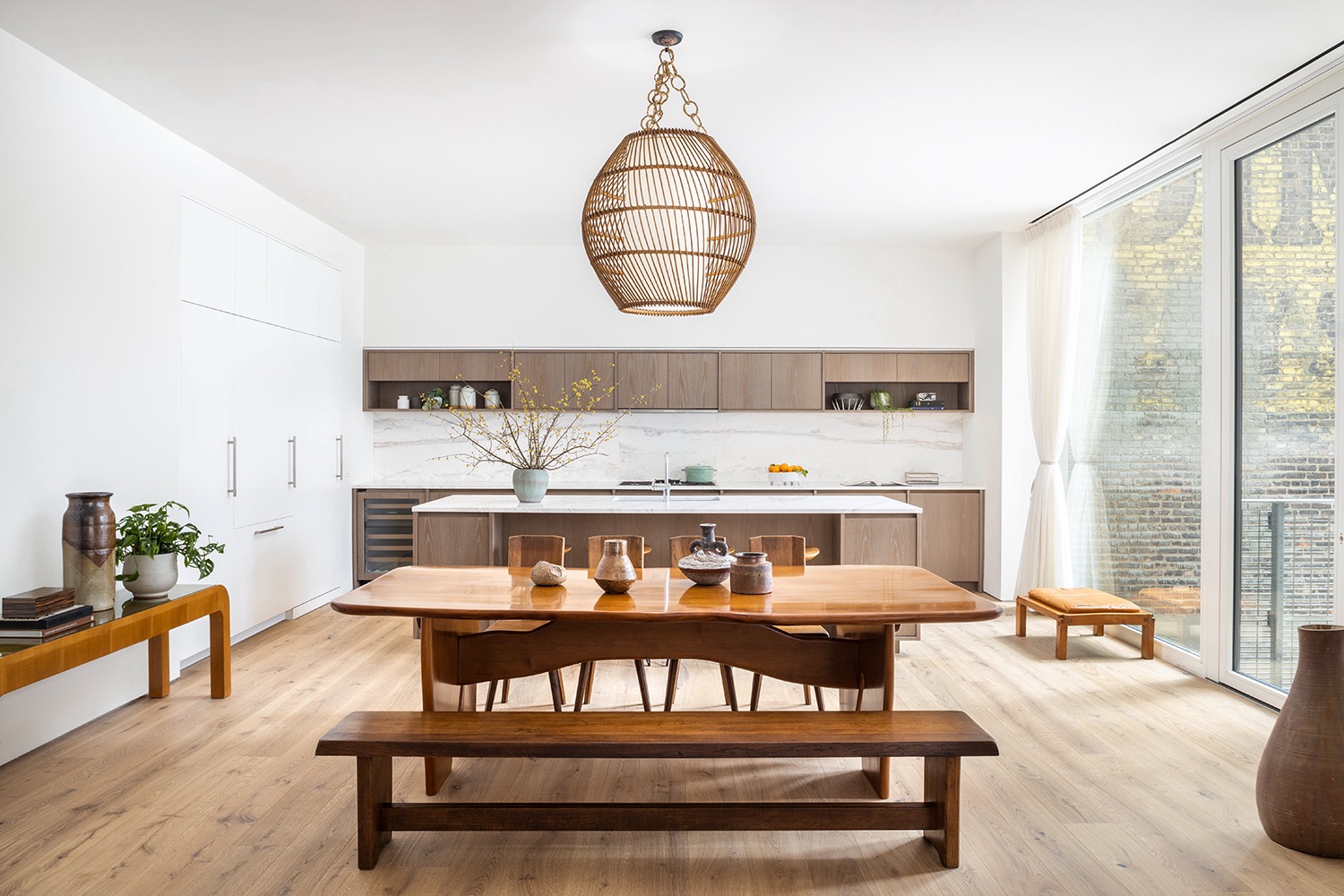Condo For Sale Manhattan, SoHo
Web ID # RLMX-013780021000
Listed: 08/17/2018
Days on Market: 2089 days
1,350 ft2 Approx. $2,037 per ft2 2 Beds 2 Baths
RE Taxes: $1,821
Common Charges: $1,522/month
Listing Courtesy of The Royse Group LLC
Jennifer O'Sullivan
Description
RENTER IN PLACE THRU AUG 2022.
Penthouse 6F offers a private split bedroom layout in a coveted PreWar Condo (allows up to 90% financing), originally home to a printing warehouse, located in the heart of dynamic and quaint SoHo.
The open concept living space spans 39' and is hallmarked by iconic loft trademarks exposed brick, 14 high ceilings, wood floors, enormous windows while the stand apart features include a corner layout with Eastern and Northern views, a 6 x 6 skylight, and a wood burning fireplace. The home is flooded with natural light from sun up to sun down.
The master en-suite wing of the home offers a serene corner of North West exposure with oversized master bath and walk in closet. The second bedroom / home office is off of the living space with Soho skyline views over West Broadway.
Apartment Features:
2 bedroom / 2 bath
Penthouse
Completely renovated Private Roof (850+ square feet)
Wood burning fireplace
Skylight
Exposed Brick
14' ceilings
Open Loft layout
Building Amenities:
PreWar Condo
Part Time Doorman
Elevator
Pet Friendly
Complementary Laundry on every Floor
Pied a terre friendly
Investor Friendly
This is an AIR (artist in residence) home.
Highlights
- Doorman
- Pets Allowed
- Live / Work
Building Information
- Building Type: Elevator
- Year Built: 1880
Closing Costs
Map
 This information is not verified for authenticity or accuracy and is not guaranteed and may not reflect all real estate activity in the market. ©2024 REBNY Listing Service, Inc. All rights reserved. Participants and their affiliated Subscribers, if applicable, shall indicate on their IDX websites that IDX information is provided exclusively for consumers’ personal, non-commercial use and that it may not be used for any purpose other than to identify prospective properties consumers may be interested in purchasing.
This information is not verified for authenticity or accuracy and is not guaranteed and may not reflect all real estate activity in the market. ©2024 REBNY Listing Service, Inc. All rights reserved. Participants and their affiliated Subscribers, if applicable, shall indicate on their IDX websites that IDX information is provided exclusively for consumers’ personal, non-commercial use and that it may not be used for any purpose other than to identify prospective properties consumers may be interested in purchasing.
Powered by RealPlus
RLS Data display by Elika Associates II LLC


