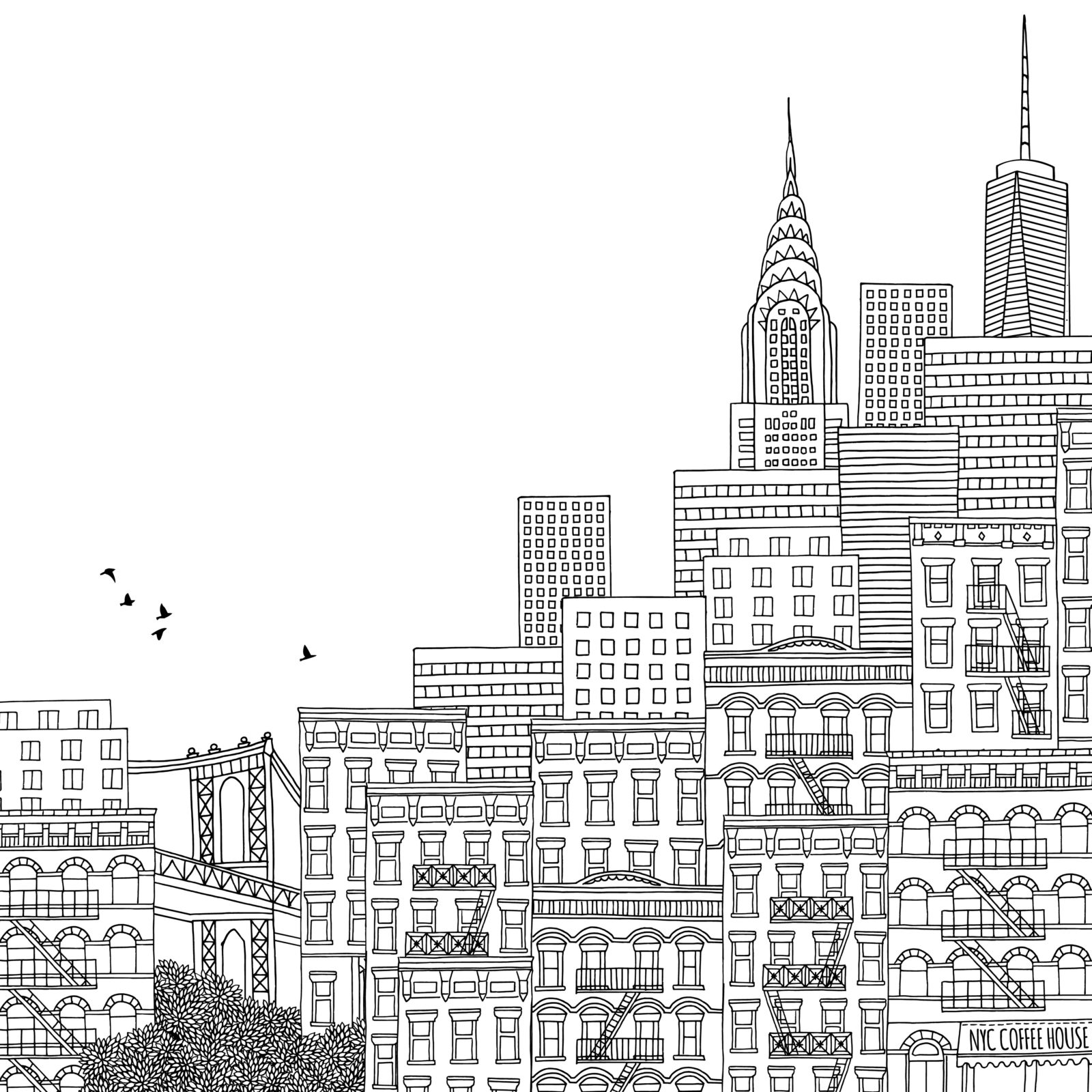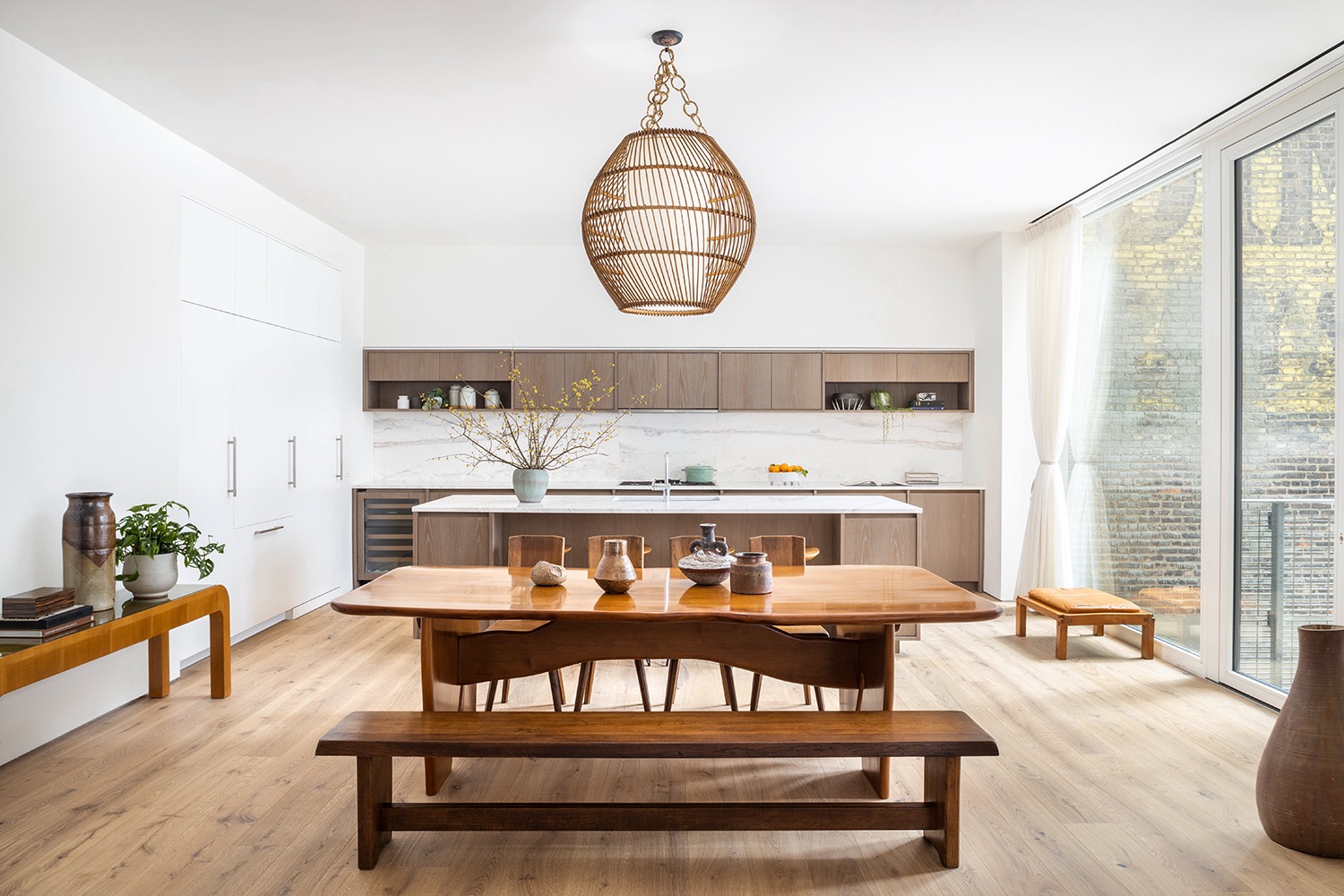Condo For Sale Manhattan, Lower East Side
Web ID # OLRS-1650792
Listed: 04/14/2017
Days on Market: 2579 days
1,289 ft2 Approx. $2,444 per ft2 2 Beds 2 Baths
RE Taxes: $1,696
Common Charges: $1,693/month
Listing Courtesy of Compass
Leonard Steinberg
Description
All references to height, square footages and dimensions are approximate and subject to normal construction variances and tolerances and subject to any all rights Sponsor may have in the Offering Plan filed with the New York State Department of Law. The square footage on this floor plan exceeds the usable floor area. Sponsor reserve the right to make changes in accordance with the terms of the Offering Plan. All depictions of interior furniture, equipment, decorations are for illustrative purposes only. Sponsor makes no representation that future construction in the neighborhood surrounding the Condominium will not result in the obstruction of the views from any windows, gardens, and/or terraces. The complete offering terms are in an Offering Plan available from the Sponsor, File No. CD15-0263. Sponsor: MB-REEC Houston Property Owner LLC, 594 Broadway, Suite 1010, New York, New York 10012. Equal housing opportunity.
Highlights
- Washer / Dryer
Building Information
- Building Type: Elevator
- Year Built: 2017
Closing Costs
Map
 This information is not verified for authenticity or accuracy and is not guaranteed and may not reflect all real estate activity in the market. ©2024 REBNY Listing Service, Inc. All rights reserved. Participants and their affiliated Subscribers, if applicable, shall indicate on their IDX websites that IDX information is provided exclusively for consumers’ personal, non-commercial use and that it may not be used for any purpose other than to identify prospective properties consumers may be interested in purchasing.
This information is not verified for authenticity or accuracy and is not guaranteed and may not reflect all real estate activity in the market. ©2024 REBNY Listing Service, Inc. All rights reserved. Participants and their affiliated Subscribers, if applicable, shall indicate on their IDX websites that IDX information is provided exclusively for consumers’ personal, non-commercial use and that it may not be used for any purpose other than to identify prospective properties consumers may be interested in purchasing.
Powered by RealPlus
RLS Data display by Elika Associates II LLC


